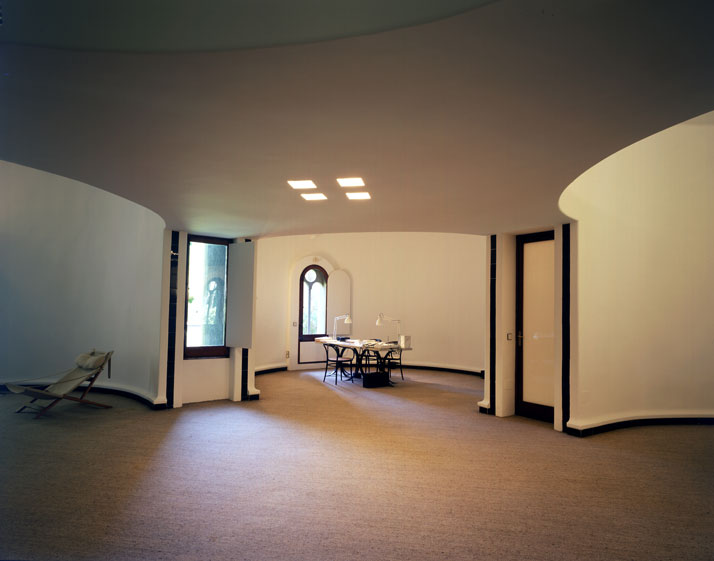Architect: Ricardo Bofill
Program: Architectural offices /archives /model laboratory /exhibition space /Bofill's-apartment /guest rooms /gardens
Location: Barcelona, Spain
Total floor area: 3,100 square meters and gardens
House area: 500 square meters
Date Completed: 1975
Program: Architectural offices /archives /model laboratory /exhibition space /Bofill's-apartment /guest rooms /gardens
Location: Barcelona, Spain
Total floor area: 3,100 square meters and gardens
House area: 500 square meters
Date Completed: 1975
There is nothing as good as an aged bottle of wine; and in this case the aged bottle of wine is a project which was completed in 1975, but is still worth mentioning! First and foremost we would like to thank our friend and founder of Room Service design store in Greece, Katerina Xynogala for providing us with the necessary information regarding The Cement Factory, which is featured in the latest Room Service catalogue.
The Cement Factory was discovered in 1973, it was an abandoned cement factory and partially in ruins, comprised of over 30 silos, underground galleries and huge engine rooms; Ricardo Bofill bought it and began renovation works. He identified the program; The Cement Factory was to be used as architectural offices, archives, a model laboratory, and exhibition space, an apartment for him, as well as guest rooms and gardens. He defined the space by demolishing certain structures, cleaning cement, exposing previously concealed structures and creating the landscape architecture by planting various plants such as eucalyptus, palms, olive trees and cypresses; renovation works lasted nearly two years.













